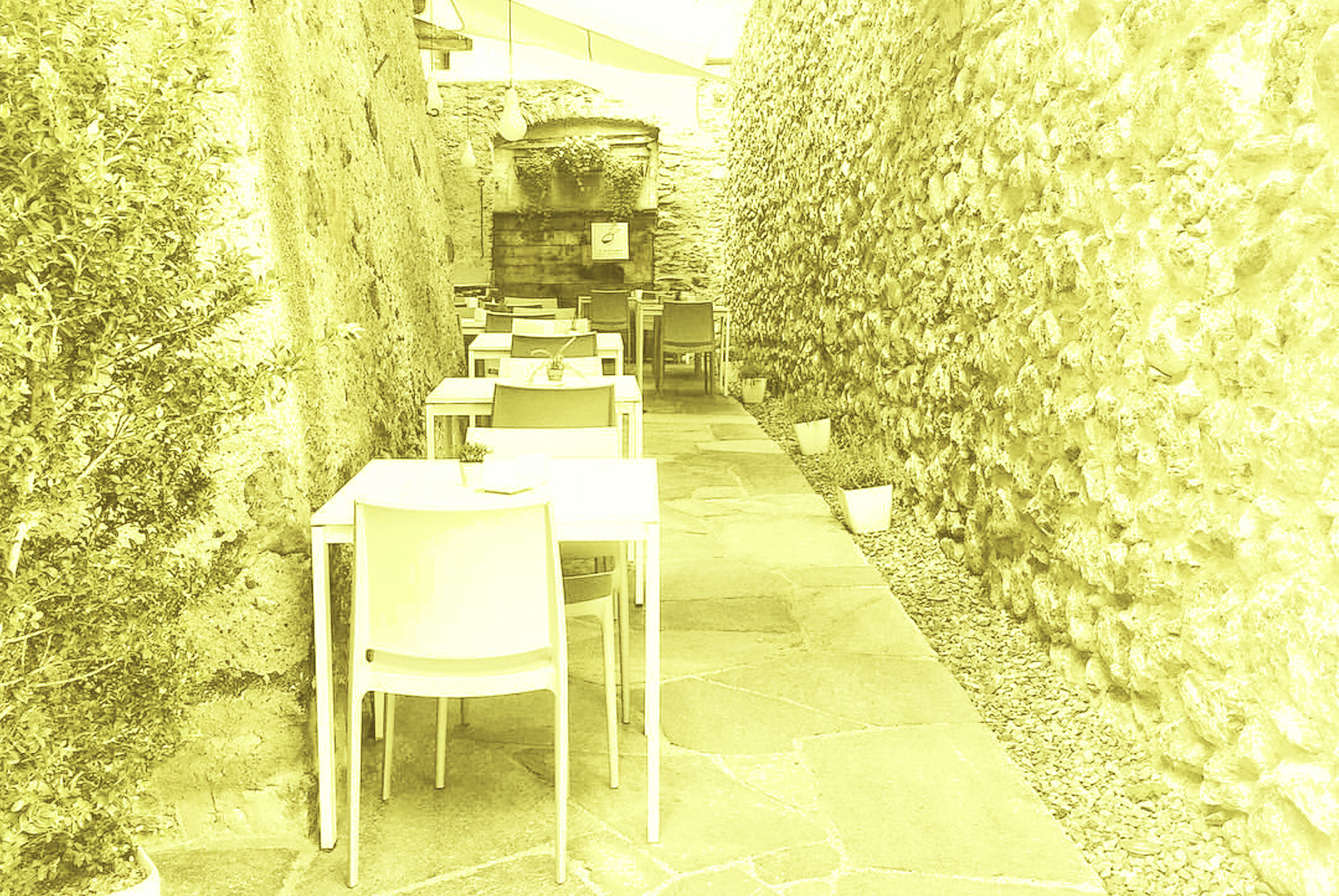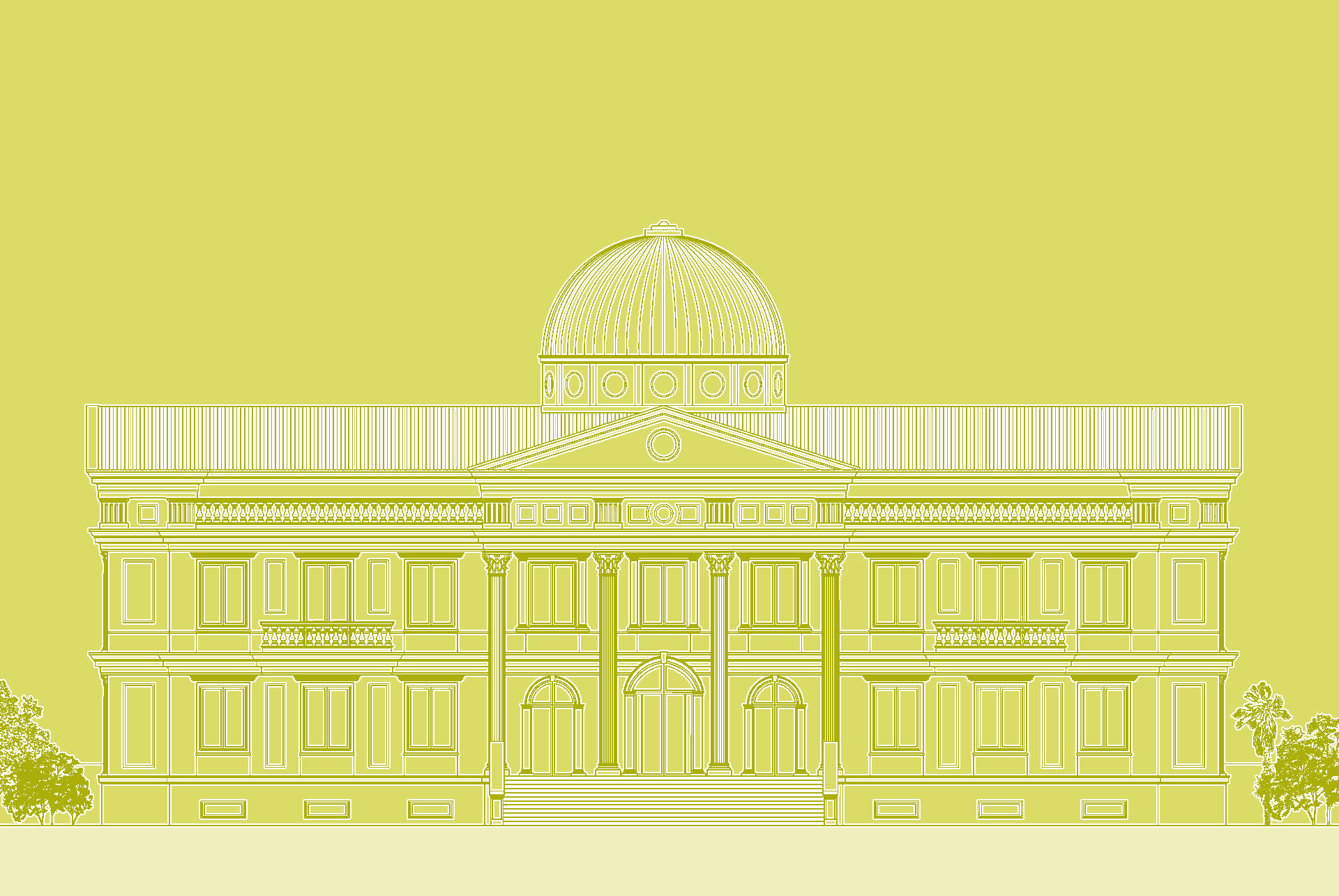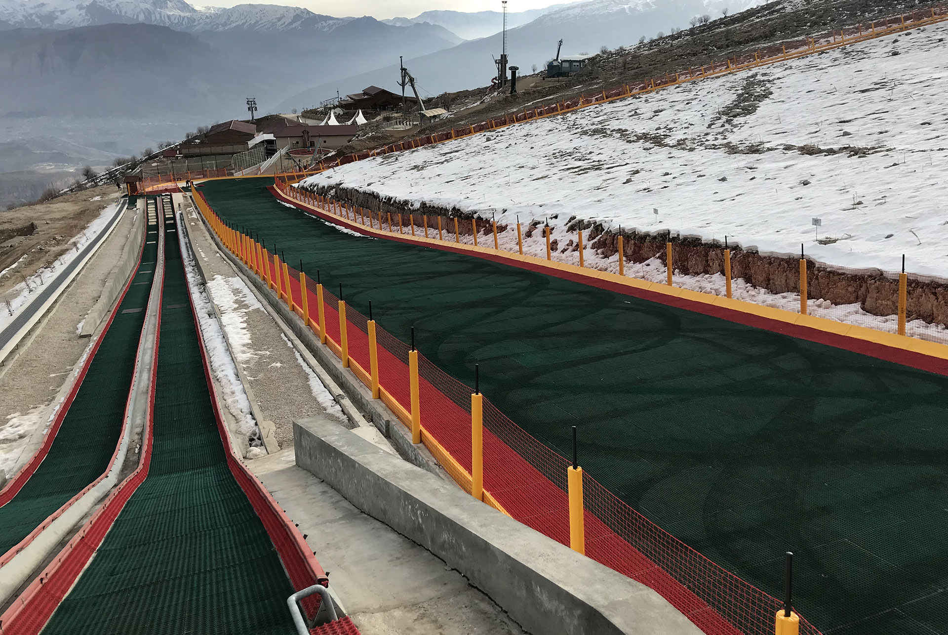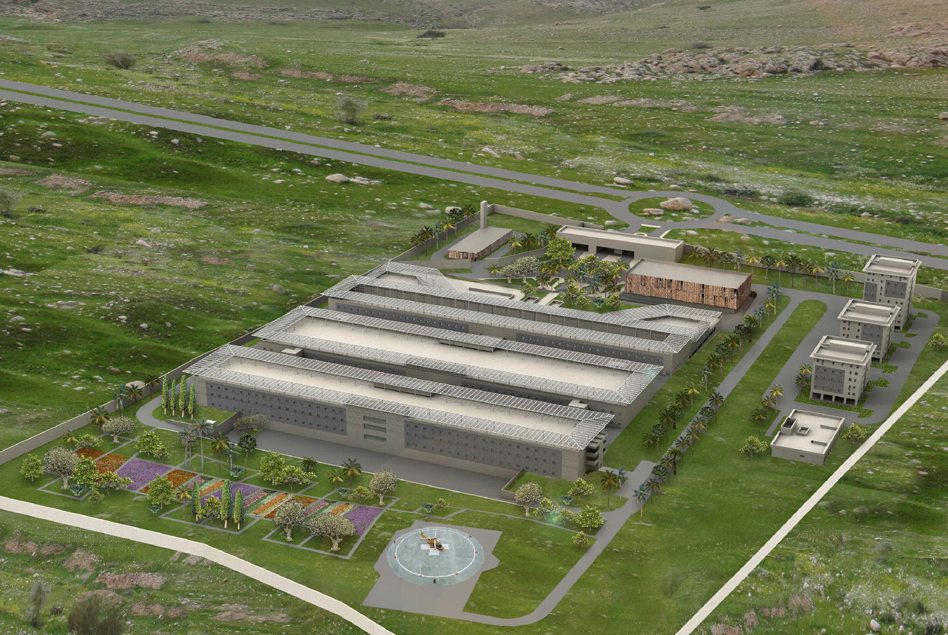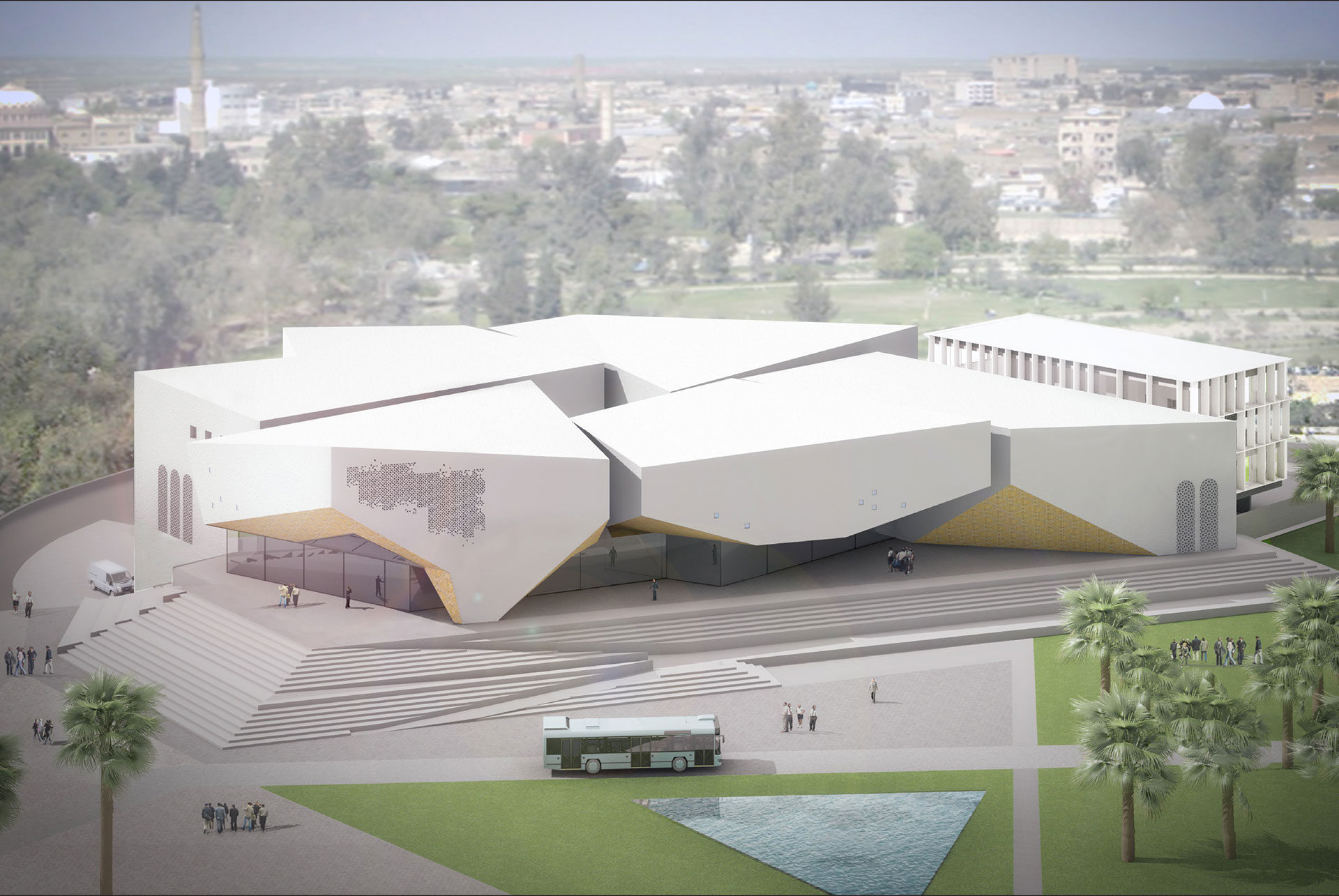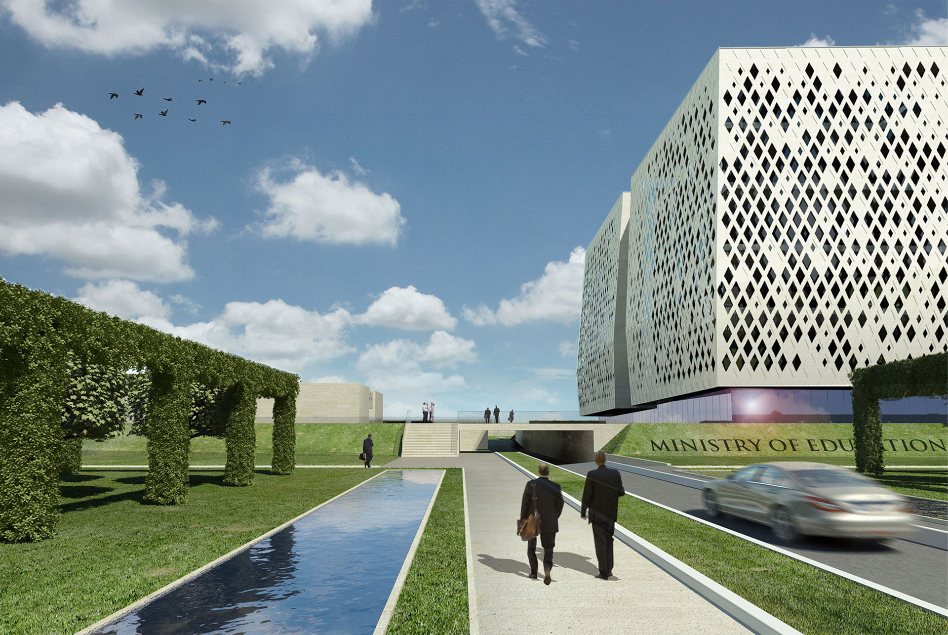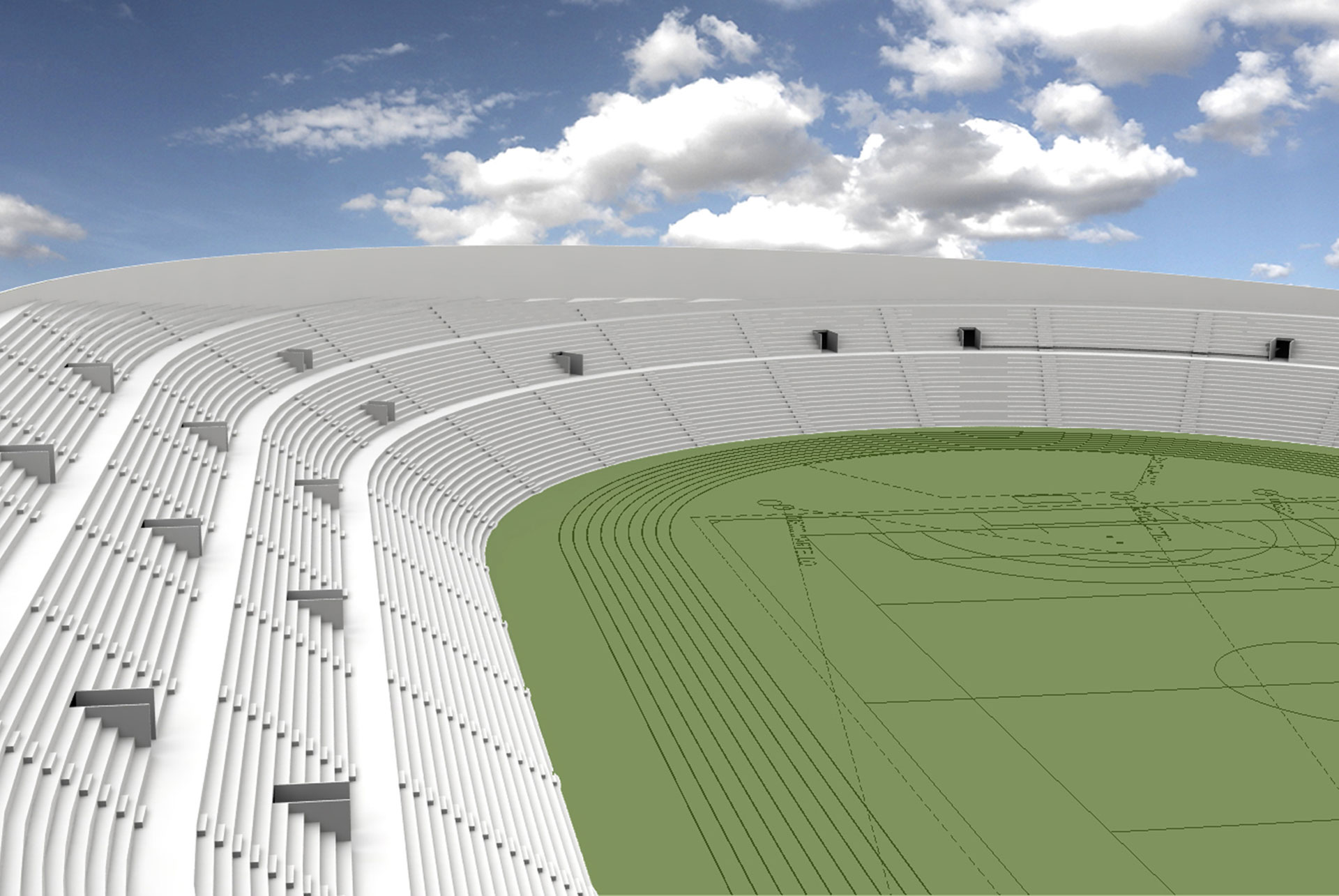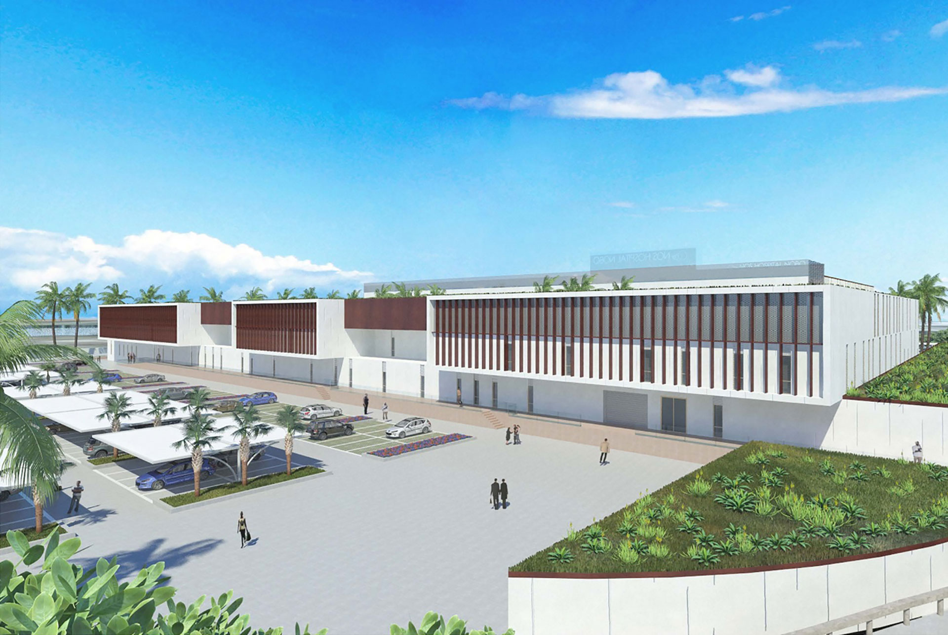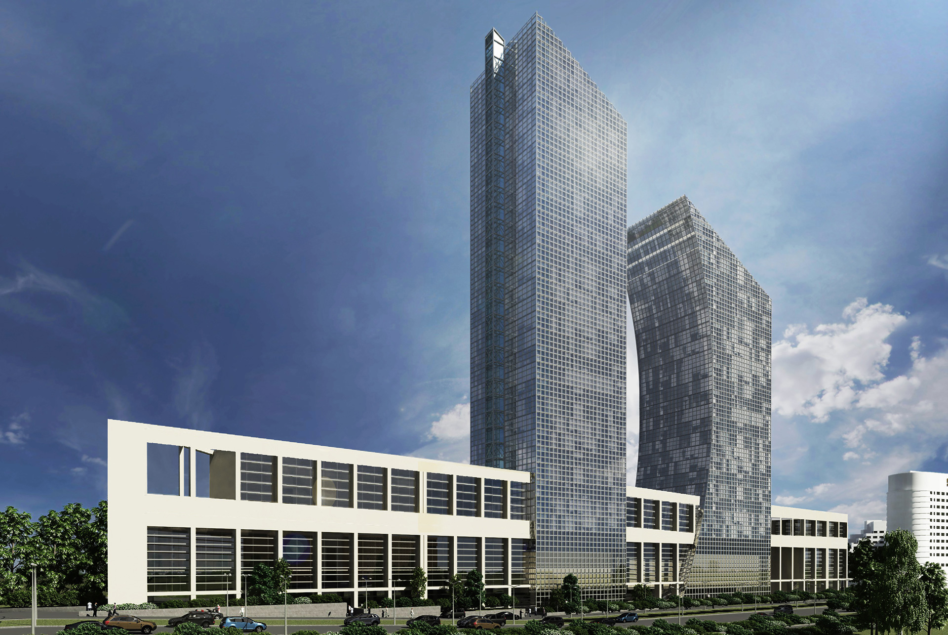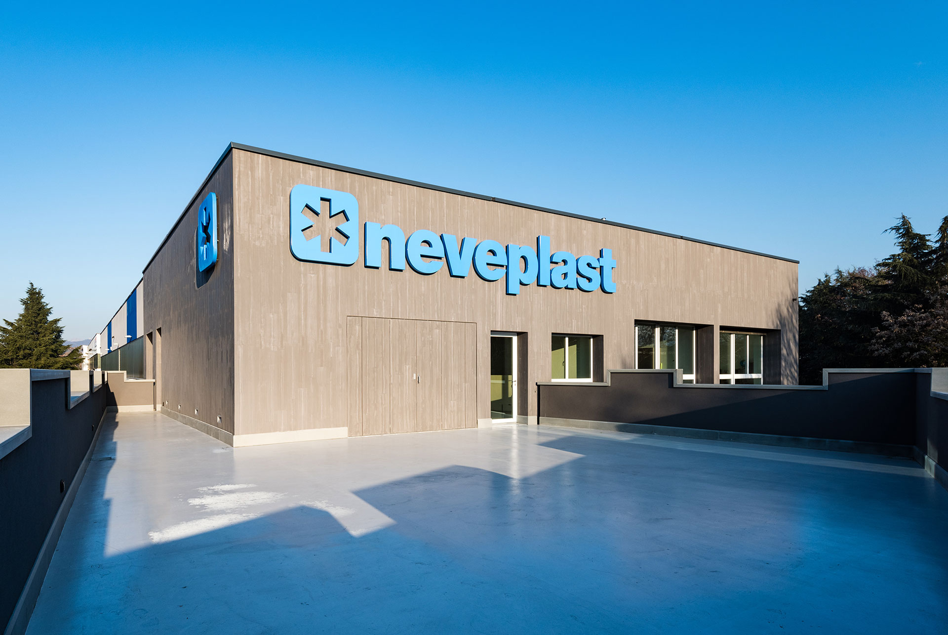EXPANSION OF AN HISTORIC WINE SHOP- RESTAURANT work in progressDESCRIPTIONCLIENT: PRIVATE CLIENTDATE: 2018-IN PROGRESSLOCATION: BORMIO (SO) Proposal to expand the restaurant part of the historic wine shop “Enoteca Guanella”, located in the old town center of Bormio in a building dating from 1600. The expansion allows an increase in the seating area due to the
Portfolio Category: ARCHITECTURE & ENGINEERING
PRIVATE VILLA IN ERBIL work in progressDESCRIPTIONCLIENT: PRIVATE CLIENTDATE: 2018 in progressLOCATION: Erbil (Iraq) Architectural design for a new luxury villa of 4000 sqm, consisting of basement, ground and first floor. Proposal of two options. The projects include the design of the external areas: garden, gazebo, gym, guard house, garage and external pools. more info
SKI SLOPES KOREK MOUNTAINDESCRIPTIONCLIENT: DARIN GROUPDATE: 2015 -2017LOCATION:MOUNT KOREK, IRAQ Design, supply and installation of two synthetic Ski Slopes at Mount Korek: one for beginners with a gentle slope and the other for advanced skiers with a steeper slope. The project also included the design and installation of two Tubby Evolution slides more info click
PESHMERGA HOSPITAL DESCRIPTIONCLIENT: PESHMERGA HOSPITAL DATE: 2015LOCATION:KRD, IRAQ Tender for the design of a hospital near Erbil (Iraq). A functional and architectural design for a 300 bed hospital. The complex respects the environment and layout of the area. It is an organic building composed of three different structures. The first building hosts the reception and
ERBIL NATIONAL MUSEUMDESCRIPTIONCLIENT: ERBIL GOVERNORATEDATE: 2014LOCATION:ERBIL, KRD IRAQ The Studio won the tender for a proposed project for the construction of the new National Museum in Erbil. On the ground floor there are: hall, archeology gallery, conference hall, coffee shop and book shop. First floor: revolution gallery and heritage gallery. The overlapping of two types
ERBIL MINISTRY OF EDUCATIONDESCRIPTIONCLIENT: ERBIL GOVERNORATEDATE: 2013 – 2014LOCATION:ERBIL, KRD IRAQ The Studio won the tender to design the new Building of the Ministry of Education in Erbil in full compliance with the requests established by the client: 6 floors above ground level and 2 underground, an Auditorium for 800 people, a controlled safety system
KISPE COMPLEX SPORT CENTERDESCRIPTIONCLIENT: RWANGA FOUNDATIONDATE: 2015LOCATION:ERBIL, KRD IRAQ Two masterplans for a sports center were developed in 2015 for the Rwanga Foundation. The timing is over fifteen years, starting in 2016 with the central area, , as marked by the different colours on the masterplan. This was decided in order not to interfere during
NOS HOSPITAL NOBODESCRIPTIONCLIENT: USONA/Pessina Costruzioni SpADATE: 2011 – 2012LOCATION:CURACAO, NETHERLANDS ANTILLES Project and management design, architectural and installation design including fixed furniture, chosen among the three Tender finalists, for a four floor Hospital with 300 beds. It has all necessary departments to become the main Hospital for the entire Caribbean. Construction of a new bridge
DARIN TOWERSDESCRIPTIONCLIENT: DARIN GROUPDATE: 2015 - 2018LOCATION:ERBIL, KRD IRAQ The building contains various public functions: two restaurants, gym, swimming pool and wellness center, ballroom, auditorium and conference rooms. In the tower: business area and offices, meeting rooms. A panoramic restaurant at the top of the highest tower (118m). GMS provided the architectural, lighting and MEP
NEVEPLAST OFFICESDESCRIPTIONCLIENT: NEVEPLAST srlDATE: 2017-2019LOCATION: ALBANO S.A. (BERGAMO) Enlargement of the headquarters and production site of the Neveplast Srl Group. Architectural, Interior and MEP design. more info click here Prev All WorksNext via Giuditta Pasta, 92 - 20161 Milanotel. +39 02 45477642 - +39 02 45477712INFO@STUDIOGMS.IT
VIA GIUDITTA PASTA, 92 – 20161 MILANO
TEL. +39 02 45477642 – +39 02 45477712
INFO@STUDIOGMS.IT
